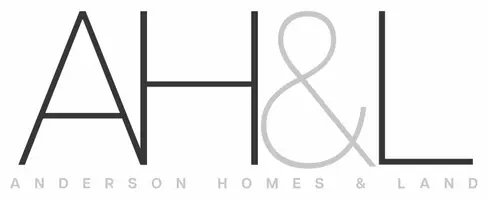Bought with John L. Scott, Inc
For more information regarding the value of a property, please contact us for a free consultation.
Key Details
Sold Price $585,000
Property Type Single Family Home
Sub Type Residential
Listing Status Sold
Purchase Type For Sale
Square Footage 2,676 sqft
Price per Sqft $218
Subdivision Sumner
MLS Listing ID 1835550
Sold Date 10/29/21
Style 12 - 2 Story
Bedrooms 3
Full Baths 3
Half Baths 1
Year Built 1989
Annual Tax Amount $5,844
Lot Size 0.436 Acres
Property Description
Absolutely beautiful home with amazing landscaping & is secluded. The home has an open concept floor plan, completely remodeled living/kitchen & upstairs bdrms all that have 9ft ceilings and natural light. The kitchen is finished with quartz counter tops, double oven, dinning area and every detail has been thought out. The main floor also includes an den/office w/french doors out to the Ipe deck, half bath, & large family room. Upstairs you will find the Primary suite w/walk-in his/her closets, large soaking tub w/full bath and lots of space. This floor also includes 2 large bdrms, 2 full baths & and a additional family room. Outside is an entertainers dream w/a gazebo & built in sitting area and fire pit. Room for RV/boat and all toys.
Location
State WA
County Pierce
Area 74 - Sumner
Rooms
Basement None
Interior
Interior Features Ceramic Tile, Hardwood, Wall to Wall Carpet, Bamboo/Cork, Wet Bar, Bath Off Primary, Ceiling Fan(s), Dining Room, French Doors, Walk-In Closet(s)
Flooring Bamboo/Cork, Ceramic Tile, Hardwood, Carpet
Fireplaces Number 1
Fireplace true
Appliance Dishwasher, Double Oven, Microwave, Range/Oven
Exterior
Exterior Feature Wood
Garage Spaces 1.0
Utilities Available Cable Connected, High Speed Internet, Natural Gas Available, Septic System, Electricity Available
Amenities Available Cabana/Gazebo, Cable TV, Deck, Fenced-Fully, Gas Available, High Speed Internet, Outbuildings, RV Parking
Waterfront No
View Y/N Yes
View Territorial
Roof Type Composition
Parking Type RV Parking, Driveway, Off Street
Garage Yes
Building
Lot Description Cul-De-Sac, Dead End Street, Paved, Secluded
Story Two
Sewer Septic Tank
Water Public
New Construction No
Schools
Elementary Schools Liberty Ridge Elem
Middle Schools Mtn View Middle
High Schools Bonney Lake High
School District Sumner-Bonney Lake
Others
Senior Community No
Acceptable Financing Cash Out, Conventional, FHA, VA Loan
Listing Terms Cash Out, Conventional, FHA, VA Loan
Read Less Info
Want to know what your home might be worth? Contact us for a FREE valuation!

Our team is ready to help you sell your home for the highest possible price ASAP

"Three Trees" icon indicates a listing provided courtesy of NWMLS.
GET MORE INFORMATION

Gini Anderson
Managing Broker | License ID: 27862
Managing Broker License ID: 27862




