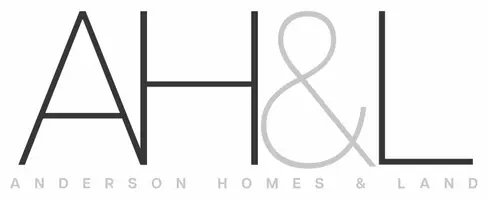Bought with Every Door Real Estate
For more information regarding the value of a property, please contact us for a free consultation.
Key Details
Sold Price $857,500
Property Type Single Family Home
Sub Type Residential
Listing Status Sold
Purchase Type For Sale
Square Footage 4,210 sqft
Price per Sqft $203
Subdivision Twin Lakes
MLS Listing ID 1820339
Sold Date 11/30/21
Style 15 - Multi Level
Bedrooms 5
Full Baths 1
Half Baths 1
Year Built 1978
Annual Tax Amount $6,381
Lot Size 0.403 Acres
Property Description
Imagine going to your oasis just by coming home! Custom-built home on a large corner lot with 32' low bank lakefront. Dramatic multi-level floorplan with striking architectural features including open beam construction, an indoor rock pond and waterfall, a conversation pit with built-in fireplace, wet bar, hot tub, sauna w/shower, balconies, decks, and storage galore! The master bedroom has a treehouse feel, as the only suite on the top floor. Nearly one-half acre of professionally landscaped grounds, situated near parks and common spaces for easy low-maintenance living. Meander down to your private picnic area by the lake. Perfect home for entertaining or serenity. Live, work, play & relax from the comforts of home on Lake Jeane!
Location
State WA
County King
Area 110 - Dash Point/Feder
Rooms
Basement Daylight
Interior
Interior Features Forced Air, Ceramic Tile, Wall to Wall Carpet, Wet Bar, Wine Cellar, Bath Off Primary, Built-In Vacuum, Double Pane/Storm Window, Dining Room, French Doors, Hot Tub/Spa, Sauna, Skylight(s), Solarium/Atrium, Vaulted Ceiling(s), Walk-In Closet(s), Water Heater
Flooring Ceramic Tile, Marble, Carpet
Fireplaces Number 2
Fireplace true
Appliance Dishwasher, Dryer, Disposal, Microwave, Refrigerator, Stove/Range, Washer
Exterior
Exterior Feature Wood
Garage Spaces 2.0
Pool Community
Community Features CCRs, Club House, Golf, Park, Playground, Tennis Courts
Utilities Available Cable Connected, Natural Gas Available, Sewer Connected, Electricity Available, Natural Gas Connected, Wood, Common Area Maintenance
Amenities Available Cable TV, Deck, Gas Available, Hot Tub/Spa, Patio
Waterfront Description Bank-Low, Lake
View Y/N Yes
View Lake
Roof Type Composition, Flat
Garage Yes
Building
Lot Description Corner Lot, Curbs, Paved, Sidewalk
Story Multi/Split
Sewer Sewer Connected
Water Public
New Construction No
Schools
Elementary Schools Green Gables Elem
Middle Schools Lakota Mid Sch
High Schools Decatur High
School District Federal Way
Others
Senior Community No
Acceptable Financing Cash Out, Conventional, FHA, VA Loan
Listing Terms Cash Out, Conventional, FHA, VA Loan
Read Less Info
Want to know what your home might be worth? Contact us for a FREE valuation!

Our team is ready to help you sell your home for the highest possible price ASAP

"Three Trees" icon indicates a listing provided courtesy of NWMLS.
GET MORE INFORMATION
Gini Anderson
Managing Broker | License ID: 27862
Managing Broker License ID: 27862




