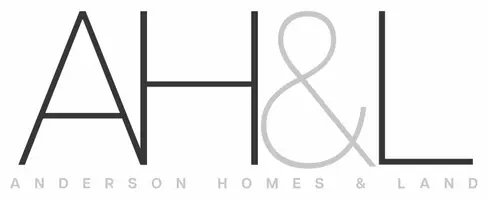Bought with Premier Real Estate Partners
For more information regarding the value of a property, please contact us for a free consultation.
Key Details
Sold Price $480,000
Property Type Single Family Home
Sub Type Residential
Listing Status Sold
Purchase Type For Sale
Square Footage 2,078 sqft
Price per Sqft $230
Subdivision Frederickson
MLS Listing ID 1854985
Sold Date 12/15/21
Style 12 - 2 Story
Bedrooms 4
Full Baths 2
Half Baths 1
HOA Fees $38/mo
Year Built 1998
Annual Tax Amount $4,831
Lot Size 0.253 Acres
Property Description
Welcome to the beautiful neighborhood of Springwood Estates located in a desired Fredrickson community. Vaulted ceilings and an abundance of natural light greet you as you enter the formal living and dining rooms. Enjoy the ambiance of the gas fire place while entertaining in the open concept family room and kitchen. Having a bedroom on the main floor is convenient for hosting overnighters. The upper level includes master suite with 5-piece bath and walk-in closet. Large rec room located at the other end of the hall with two bedrooms in between. Most of the fence and deck has been recently replaced and deck is wired for hot tub. Roof was cleaned, restained, and sealed and gas water heater replaced 2 years ago.
Location
State WA
County Pierce
Area 89 - Graham/Frederickson
Rooms
Basement None
Main Level Bedrooms 1
Interior
Interior Features Forced Air, Ceramic Tile, Wall to Wall Carpet, Laminate, Bath Off Primary, Ceiling Fan(s), Double Pane/Storm Window, Dining Room, Vaulted Ceiling(s), Walk-In Closet(s), Water Heater
Flooring Ceramic Tile, Laminate, Carpet
Fireplaces Number 1
Fireplace true
Appliance Dishwasher, Disposal, Refrigerator, Stove/Range
Exterior
Exterior Feature Wood Products
Garage Spaces 2.0
Community Features CCRs, Playground
Utilities Available Sewer Connected, Electricity Available, Natural Gas Connected, Individual Well, Common Area Maintenance
Amenities Available Sprinkler System
Waterfront No
View Y/N No
Roof Type Cedar Shake
Parking Type Attached Garage
Garage Yes
Building
Lot Description Cul-De-Sac, Curbs, Paved, Sidewalk
Story Two
Sewer Sewer Connected
Water Individual Well
New Construction No
Schools
Elementary Schools Buyer To Verify
Middle Schools Buyer To Verify
High Schools Buyer To Verify
School District Bethel
Others
Senior Community No
Acceptable Financing Cash Out, Conventional, FHA, VA Loan
Listing Terms Cash Out, Conventional, FHA, VA Loan
Read Less Info
Want to know what your home might be worth? Contact us for a FREE valuation!

Our team is ready to help you sell your home for the highest possible price ASAP

"Three Trees" icon indicates a listing provided courtesy of NWMLS.
GET MORE INFORMATION

Gini Anderson
Managing Broker | License ID: 27862
Managing Broker License ID: 27862




