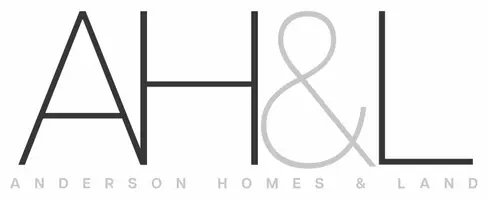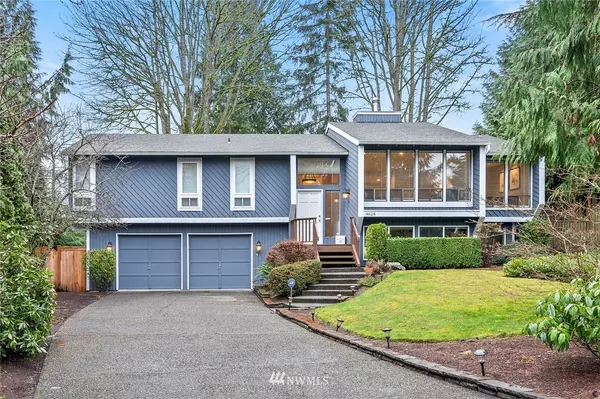Bought with Horizon Real Estate
For more information regarding the value of a property, please contact us for a free consultation.
Key Details
Sold Price $1,508,100
Property Type Single Family Home
Sub Type Residential
Listing Status Sold
Purchase Type For Sale
Square Footage 2,660 sqft
Price per Sqft $566
Subdivision Lakemont
MLS Listing ID 1723373
Sold Date 03/11/21
Style 14 - Split Entry
Bedrooms 4
Full Baths 2
Year Built 1981
Annual Tax Amount $8,057
Lot Size 0.260 Acres
Property Description
Pride of ownership defines this stunning Lakemont home featuring 4 Beds, 2.75 Baths, spacious and bright Living and Dining area.
Nestled on a peaceful neighborhood at the end of a level cul-de-sac.
Chef's kitchen with granite countertops, center island, and upgraded SS appliances.
You can see the Mountains from the office on a nice day.
The deck overlooks a lovely large backyard with an abundance of privacy.
Large Family room on lower floor is an entertainers dream with built-in speakers and a wet bar.
Recent updates include central A/C, furnace, water heater plus remodeled master bath.
2 car garage with long driveway.
Walking distance to top rated schools, Starbucks, grocery store and many beautiful parks. Easy access to I-90.
Location
State WA
County King
Area 500 - East Side/South Of I-90
Rooms
Basement None
Interior
Interior Features Forced Air, Central A/C, Hardwood, Wall to Wall Carpet, Wet Bar, Bath Off Primary, Double Pane/Storm Window, Dining Room, Security System, Vaulted Ceiling(s), Water Heater
Flooring Hardwood, Carpet
Fireplaces Number 2
Fireplace true
Appliance Dishwasher, Dryer, Disposal, Microwave, Range/Oven, Refrigerator, Washer
Exterior
Exterior Feature Wood, Wood Products
Garage Spaces 2.0
Utilities Available Cable Connected, High Speed Internet, Natural Gas Available, Sewer Connected, Electricity Available, Natural Gas Connected
Amenities Available Cable TV, Deck, Fenced-Fully, Gas Available, High Speed Internet, Patio, Sprinkler System
View Y/N Yes
View Mountain(s)
Roof Type Composition
Garage Yes
Building
Lot Description Cul-De-Sac, Curbs, Paved, Sidewalk
Story Multi/Split
Sewer Sewer Connected
Water Public
Architectural Style Contemporary
New Construction No
Schools
Elementary Schools Cougar Ridge Elem
Middle Schools Issaquah Mid
High Schools Issaquah High
School District Issaquah
Others
Senior Community No
Acceptable Financing Cash Out, Conventional, VA Loan
Listing Terms Cash Out, Conventional, VA Loan
Read Less Info
Want to know what your home might be worth? Contact us for a FREE valuation!

Our team is ready to help you sell your home for the highest possible price ASAP

"Three Trees" icon indicates a listing provided courtesy of NWMLS.
GET MORE INFORMATION
Gini Anderson
Managing Broker | License ID: 27862
Managing Broker License ID: 27862




