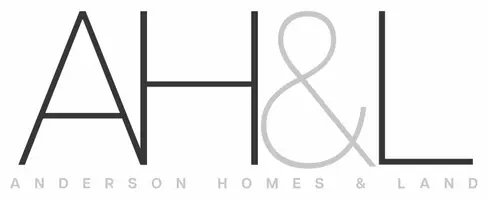Bought with Icon Group
For more information regarding the value of a property, please contact us for a free consultation.
Key Details
Sold Price $718,000
Property Type Single Family Home
Sub Type Residential
Listing Status Sold
Purchase Type For Sale
Square Footage 2,780 sqft
Price per Sqft $258
Subdivision Burien
MLS Listing ID 1746736
Sold Date 04/23/21
Style 12 - 2 Story
Bedrooms 4
Full Baths 2
Half Baths 2
HOA Fees $9/mo
Year Built 1998
Annual Tax Amount $6,081
Lot Size 6,283 Sqft
Lot Dimensions 28x29x111x75x102
Property Description
5BR/4BA Olympic Vue Estates 2780sqft traditional floor plan provides remote schooling/working spaces galore! Huge daylight basement with separate entrance, office & bathroom adds MIL/roommate/home business options. Vaulted ceilings and wainscot lead the way past formal spaces to sunny, open great room next to bright Shaker-cabinet kitchen with pantry & seating for 6 around 5-burner gas cooktop island. Big deck off of slider for stunning sunset barbeques & cozy gas fireplace inside. French door owner’s bedroom suite with vaults & spa-like 5pc bath, water closet and oversized walk-in. Strolling distance to stores & medical center. 10 min drive to saltwater beach, Light Rail or Seatac Airport!
Location
State WA
County King
Area 130 - Burien/Normandy
Rooms
Basement Finished
Interior
Interior Features Forced Air, Hardwood, Wall to Wall Carpet, Bath Off Primary, Double Pane/Storm Window, Dining Room, French Doors, Jetted Tub, Walk-In Closet(s), Water Heater
Flooring Hardwood, Vinyl, Carpet
Fireplaces Number 1
Fireplace true
Appliance Dishwasher, Dryer, Disposal, Microwave, Range/Oven, Refrigerator, Washer
Exterior
Exterior Feature Cement/Concrete, Wood, Wood Products
Garage Spaces 2.0
Community Features CCRs
Utilities Available Cable Connected, High Speed Internet, Natural Gas Available, Sewer Connected, Electricity Available, Natural Gas Connected
Amenities Available Cable TV, Deck, Fenced-Partially, Gas Available, High Speed Internet, Patio, RV Parking
Waterfront No
View Y/N Yes
View City, Territorial
Roof Type Composition
Parking Type RV Parking
Garage Yes
Building
Lot Description Cul-De-Sac, Curbs, Paved, Sidewalk
Story Two
Sewer Available, Sewer Connected
Water Public
New Construction No
Schools
Elementary Schools Cedarhurst Elem
Middle Schools Sylvester Mid
High Schools Highline High
School District Highline
Others
Senior Community No
Acceptable Financing Cash Out, Conventional, FHA, VA Loan
Listing Terms Cash Out, Conventional, FHA, VA Loan
Read Less Info
Want to know what your home might be worth? Contact us for a FREE valuation!

Our team is ready to help you sell your home for the highest possible price ASAP

"Three Trees" icon indicates a listing provided courtesy of NWMLS.
GET MORE INFORMATION

Gini Anderson
Managing Broker | License ID: 27862
Managing Broker License ID: 27862




