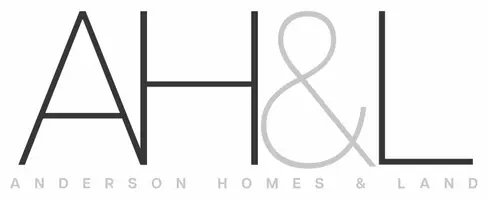Bought with RE/MAX Alliance
For more information regarding the value of a property, please contact us for a free consultation.
Key Details
Sold Price $975,000
Property Type Single Family Home
Sub Type Residential
Listing Status Sold
Purchase Type For Sale
Square Footage 2,370 sqft
Price per Sqft $411
Subdivision Swiftwater
MLS Listing ID 1852344
Sold Date 11/08/21
Style 12 - 2 Story
Bedrooms 4
Full Baths 2
Half Baths 1
HOA Fees $42/mo
Year Built 1993
Annual Tax Amount $7,078
Lot Size 0.455 Acres
Lot Dimensions 39x156x65x53x187x91
Property Description
Enjoy the serenity of a private country setting home, located on cul-de-sac in Swiftwater! Newer roof, heat pump/AC, built in BBQ, Hot Tub, heated garage & more! Open & bright floor plan with vaulted ceilings, formal living room, & granite chef's kitchen. Main floor bedroom could also be home office. Just shy of half acre level lot backed up to river & greenbelt, large sliding glass doors open to 23 x 30 custom covered patio for outdoor living in sunny private back yard w/fire pit. Full invisible fence perimeter, access to Tolt river and Snoqualmie Valley Trail for miles of walking, biking & floating the river out backdoor! Just a mile from the heart of downtown Carnation you can easily walk or bike, to dining at local restaurants & more.
Location
State WA
County King
Area 550 - Redmond/Carnatio
Rooms
Basement None
Main Level Bedrooms 1
Interior
Interior Features Forced Air, Heat Pump, Central A/C, Hardwood, Wall to Wall Carpet, Bath Off Primary, Double Pane/Storm Window, Dining Room, Hot Tub/Spa, Skylight(s), Vaulted Ceiling(s), Walk-In Closet(s), Water Heater
Flooring Hardwood, Vinyl, Carpet
Fireplaces Number 1
Fireplace true
Appliance Dishwasher, Disposal, Microwave, Range/Oven
Exterior
Exterior Feature Cement Planked, Wood
Garage Spaces 3.0
Community Features CCRs
Utilities Available Cable Connected, High Speed Internet, Natural Gas Available, Sewer Connected, Electricity Available, Natural Gas Connected
Amenities Available Cable TV, Gas Available, High Speed Internet, Hot Tub/Spa, Patio
Waterfront Yes
Waterfront Description River Access
View Y/N Yes
View Mountain(s), Territorial
Roof Type Composition
Garage Yes
Building
Lot Description Cul-De-Sac, Curbs, Paved
Story Two
Builder Name Conner Homes
Sewer Sewer Connected
Water Public
Architectural Style Northwest Contemporary
New Construction No
Schools
Elementary Schools Carnation Elem
Middle Schools Tolt Mid
High Schools Cedarcrest High
School District Riverview
Others
Senior Community No
Acceptable Financing Cash Out, Conventional, FHA, VA Loan
Listing Terms Cash Out, Conventional, FHA, VA Loan
Read Less Info
Want to know what your home might be worth? Contact us for a FREE valuation!

Our team is ready to help you sell your home for the highest possible price ASAP

"Three Trees" icon indicates a listing provided courtesy of NWMLS.
GET MORE INFORMATION

Gini Anderson
Managing Broker | License ID: 27862
Managing Broker License ID: 27862




