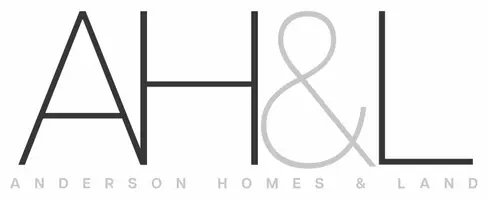Bought with RSVP Real Estate
For more information regarding the value of a property, please contact us for a free consultation.
Key Details
Sold Price $551,000
Property Type Single Family Home
Sub Type Residential
Listing Status Sold
Purchase Type For Sale
Square Footage 1,893 sqft
Price per Sqft $291
Subdivision Cedarcrest
MLS Listing ID 1778810
Sold Date 06/23/21
Style 12 - 2 Story
Bedrooms 4
Full Baths 2
Half Baths 1
Year Built 1997
Annual Tax Amount $4,206
Lot Size 7,841 Sqft
Property Description
Stellar, well maintained, customized builder's home w/extras galore! Master suite w/marble tile floors, surrounded soaking tub, shower & big walk in closet, Serene Gazebo w/freshly sealed Travertine Patio, outdoor speakers, HDMI TV & electrical set up. Rain Bird sprinkler system front & back yards w/drip lines for pots & beds & Garden fountains. Porcelain Tile floor work thru out house is amazing! Granite counter tops w/undermount sink, SS appliances, 2 tone cabinet doors & garden window in the kitchen. Custom Open Stair system w/child gate at top of stairs, Marble tile fireplace surround, custom brass ceiling fans, piped for 60 gal air compressor, shop cabinets & counter tops stay in workshop area w/additional attic storage & so much more!
Location
State WA
County Snohomish
Area 770 - Northwest Snohom
Rooms
Basement None
Interior
Interior Features Forced Air, Ceramic Tile, Wall to Wall Carpet, Bath Off Primary, Ceiling Fan(s), Double Pane/Storm Window, Dining Room, High Tech Cabling, Security System, Skylight(s), Vaulted Ceiling(s), Walk-In Closet(s), Water Heater
Flooring Ceramic Tile, Marble, Carpet
Fireplaces Number 1
Fireplace true
Appliance Dishwasher, Disposal, Microwave, Range/Oven, See Remarks
Exterior
Exterior Feature Wood, Wood Products
Garage Spaces 3.0
Utilities Available Cable Connected, High Speed Internet, Natural Gas Available, Sewer Connected, Natural Gas Connected
Amenities Available Cabana/Gazebo, Cable TV, Fenced-Fully, Gas Available, High Speed Internet, Outbuildings, Patio
Waterfront No
View Y/N Yes
View Territorial
Roof Type Composition
Garage Yes
Building
Lot Description Corner Lot, Curbs, Paved, Sidewalk
Story Two
Sewer Sewer Connected
Water Public
Architectural Style Craftsman
New Construction No
Schools
Elementary Schools Grove Elem
Middle Schools Marysville Mid
High Schools Marysville Pilchuck
School District Marysville
Others
Senior Community No
Acceptable Financing Cash Out, Conventional, FHA
Listing Terms Cash Out, Conventional, FHA
Read Less Info
Want to know what your home might be worth? Contact us for a FREE valuation!

Our team is ready to help you sell your home for the highest possible price ASAP

"Three Trees" icon indicates a listing provided courtesy of NWMLS.
GET MORE INFORMATION

Gini Anderson
Managing Broker | License ID: 27862
Managing Broker License ID: 27862




