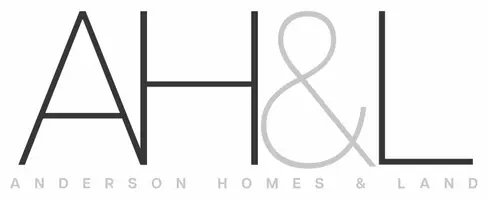Bought with Skyline Properties, Inc.
For more information regarding the value of a property, please contact us for a free consultation.
Key Details
Sold Price $4,200,000
Property Type Single Family Home
Sub Type Residential
Listing Status Sold
Purchase Type For Sale
Square Footage 6,972 sqft
Price per Sqft $602
Subdivision Lakemont
MLS Listing ID 1882583
Sold Date 02/28/22
Style 12 - 2 Story
Bedrooms 5
Full Baths 3
Half Baths 2
HOA Fees $58/ann
Year Built 1990
Annual Tax Amount $24,514
Lot Size 0.940 Acres
Property Description
This incredible blend of luxury & timeless appeal cannot be missed! Its curb appeal is accentuated by the pull-through driveway that leads to a 5-car garage - a car lover’s dream! This grand estate has been meticulously updated to include modern touches & luxurious amenities. The open, airy feel & abundant natural light accentuate this home’s blend of classic style & modern luxury, featuring formal & informal living spaces, 5 bedrooms, ensuite bathrooms, office, homework station, wine cellar, playroom, & theatre room. This property sits on a shy acre, w/just as many impressive outdoor features; fire pit, hot tub, custom-built playhouse, large paver patio, circular drive & beautifully landscaped grounds. Located in desirable Lakemont Woods.
Location
State WA
County King
Area 500 - East Side/South
Rooms
Basement None
Interior
Interior Features Central A/C, Forced Air, Ceramic Tile, Hardwood, Wall to Wall Carpet, Bath Off Primary, Built-In Vacuum, Double Pane/Storm Window, Dining Room, Fireplace (Primary Bedroom), French Doors, Hot Tub/Spa, Security System, Vaulted Ceiling(s), Walk-In Pantry, Wine Cellar, Water Heater
Flooring Ceramic Tile, Hardwood, Carpet
Fireplaces Number 4
Fireplace true
Appliance Dishwasher, Double Oven, Dryer, Disposal, Microwave, Refrigerator, Stove/Range, Washer
Exterior
Exterior Feature Stucco
Garage Spaces 5.0
Utilities Available Cable Connected, High Speed Internet, Sewer Connected, Natural Gas Connected, Common Area Maintenance
Amenities Available Cable TV, High Speed Internet, Patio
Waterfront No
View Y/N Yes
View Territorial
Roof Type Cedar Shake
Parking Type Attached Garage
Garage Yes
Building
Lot Description Cul-De-Sac, Dead End Street, Paved
Story Two
Builder Name Ben Leland
Sewer Sewer Connected
Water Public
New Construction No
Schools
Elementary Schools Cougar Ridge Elem
Middle Schools Issaquah Mid
High Schools Issaquah High
School District Issaquah
Others
Senior Community No
Acceptable Financing Cash Out, Conventional
Listing Terms Cash Out, Conventional
Read Less Info
Want to know what your home might be worth? Contact us for a FREE valuation!

Our team is ready to help you sell your home for the highest possible price ASAP

"Three Trees" icon indicates a listing provided courtesy of NWMLS.
GET MORE INFORMATION

Gini Anderson
Managing Broker | License ID: 27862
Managing Broker License ID: 27862




