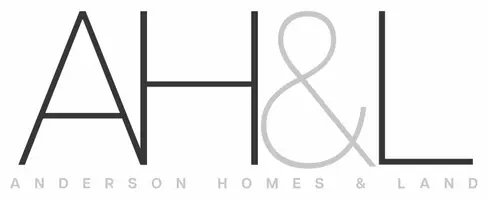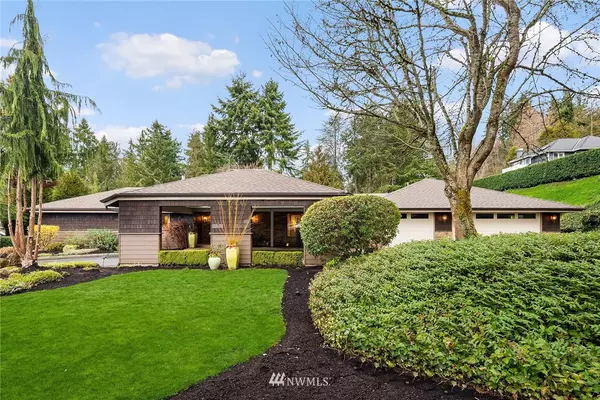Bought with Realogics Sotheby's Int'l Rlty
For more information regarding the value of a property, please contact us for a free consultation.
Key Details
Sold Price $4,750,000
Property Type Single Family Home
Sub Type Residential
Listing Status Sold
Purchase Type For Sale
Square Footage 5,526 sqft
Price per Sqft $859
Subdivision Bridle Trails
MLS Listing ID 1887937
Sold Date 03/31/22
Style 10 - 1 Story
Bedrooms 4
Full Baths 5
Half Baths 1
Year Built 1977
Annual Tax Amount $21,735
Lot Size 1.230 Acres
Property Description
A true Bridle Trails oasis. Lush 1.2acre lot is the palette for paradise w/ 4,490 SF main home, 1,036 SF clubhouse & pool. Chef's kitchen is the heart of the home w/ island, walk-in pantry & stainless appl. for culinary adventures. Invite guests to formal dining, casual living w/ FP or poolside. Outdoor gatherings are complemented by the clubhouse covered patio w/ built-in BBQ, kitchen, living space & steam room to melt the stress away + the green thumb will revel in a brand-new veggie garden! When the alfresco activities are done, easy access to the spa-like primary en-suite bath sets a tone of serenity. 500K upgrades include a new primary bedroom and an en-suite bedroom in the main home, new skylights, new roof, fresh paint.
Location
State WA
County King
Area 560 - Kirkland/Bridle
Rooms
Basement None
Main Level Bedrooms 4
Interior
Interior Features Central A/C, Forced Air, Ceramic Tile, Hardwood, Wall to Wall Carpet, Second Kitchen, Bath Off Primary, Built-In Vacuum, Dining Room, French Doors, High Tech Cabling, Jetted Tub, Sauna, Skylight(s), Sprinkler System, Vaulted Ceiling(s), Walk-In Closet(s), Walk-In Pantry, Water Heater
Flooring Ceramic Tile, Hardwood, See Remarks, Carpet
Fireplaces Number 4
Fireplaces Type Gas
Fireplace true
Appliance Dishwasher, Double Oven, Dryer, Disposal, Microwave, Refrigerator, See Remarks, Stove/Range, Washer
Exterior
Exterior Feature Brick, Cement Planked, Stone
Garage Spaces 7.0
Pool In Ground
Amenities Available Athletic Court, Cabana/Gazebo, Cable TV, Deck, Fenced-Fully, Gas Available, High Speed Internet, Outbuildings, Patio, RV Parking, Sprinkler System
View Y/N Yes
View Territorial
Roof Type Composition, Flat
Garage Yes
Building
Lot Description Dead End Street, Paved
Story One
Sewer Sewer Connected
Water Public
Architectural Style See Remarks
New Construction No
Schools
Elementary Schools Cherry Crest Elem
Middle Schools Odle Mid
High Schools Sammamish Snr High
School District Bellevue
Others
Senior Community No
Acceptable Financing Cash Out, Conventional
Listing Terms Cash Out, Conventional
Read Less Info
Want to know what your home might be worth? Contact us for a FREE valuation!

Our team is ready to help you sell your home for the highest possible price ASAP

"Three Trees" icon indicates a listing provided courtesy of NWMLS.
GET MORE INFORMATION
Gini Anderson
Managing Broker | License ID: 27862
Managing Broker License ID: 27862




