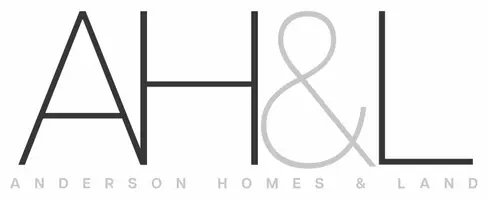Bought with RE/MAX Extra Inc.
For more information regarding the value of a property, please contact us for a free consultation.
Key Details
Sold Price $2,400,000
Property Type Single Family Home
Sub Type Residential
Listing Status Sold
Purchase Type For Sale
Square Footage 4,290 sqft
Price per Sqft $559
Subdivision Dash Point
MLS Listing ID 1911438
Sold Date 03/24/22
Style 17 - 1 1/2 Stry w/Bsmt
Bedrooms 4
Full Baths 2
Year Built 1978
Annual Tax Amount $17,729
Lot Size 1.280 Acres
Property Description
Stunning contemporary Dash Point water front home w/private beach features gated entry, 4bd/3.5ba + office, 4,290sqft on secluded 1.28 acres. Foyer welcomes you to Sound views, open floor plan & vaulted ceilings thru out. Formal LR w/20'ceilings & floor-ceiling windows. Family rm off the gourmet custom kitchen w/SS appliances, BI pantry & lg BF bar w/views. Oversized master w/coffered ceiling, slider to private deck, double sided FP, 5-pc master w/custom double headed shower, soaking tub to views, heated floors & lg double vanity. Custom master closet w/BI's & 2nd laundry rm. 2nd master with own entrance on lower level. Rec room w/wet bar & slider to back yard fire pit & stairs to beach front. Spacious back deck for year round entertaining.
Location
State WA
County King
Area 110 - Dash Point/Feder
Rooms
Basement Finished
Main Level Bedrooms 1
Interior
Interior Features Central A/C, Forced Air, Ceramic Tile, Hardwood, Wall to Wall Carpet, Second Primary Bedroom, Bath Off Primary, Ceiling Fan(s), Double Pane/Storm Window, Dining Room, Fireplace (Primary Bedroom), High Tech Cabling, Jetted Tub, Security System, Vaulted Ceiling(s), Walk-In Closet(s), Wet Bar, Wine Cellar, Wired for Generator, Water Heater
Flooring Ceramic Tile, Hardwood, Other, Carpet
Fireplaces Number 3
Fireplace true
Appliance Dishwasher, Double Oven, Disposal, Microwave, Refrigerator, Stove/Range
Exterior
Exterior Feature Wood
Garage Spaces 3.0
Utilities Available Cable Connected, High Speed Internet, Natural Gas Available, Sewer Connected, Electricity Available, Natural Gas Connected
Amenities Available Cable TV, Deck, Fenced-Partially, Gas Available, Gated Entry, High Speed Internet, Outbuildings, Patio, RV Parking, Sprinkler System
Waterfront Description Bank-High, Bank-Low, Bulkhead, Sound, Tideland Rights
View Y/N Yes
View Sound
Roof Type Metal
Garage Yes
Building
Lot Description Paved
Sewer Sewer Connected
Water Public
Architectural Style Contemporary
New Construction No
Schools
Elementary Schools Green Gables Elem
Middle Schools Lakota Mid Sch
High Schools Decatur High
School District Federal Way
Others
Senior Community No
Read Less Info
Want to know what your home might be worth? Contact us for a FREE valuation!

Our team is ready to help you sell your home for the highest possible price ASAP

"Three Trees" icon indicates a listing provided courtesy of NWMLS.
GET MORE INFORMATION

Gini Anderson
Managing Broker | License ID: 27862
Managing Broker License ID: 27862


