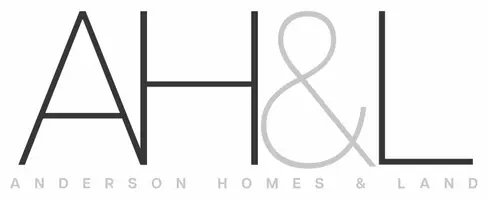Bought with RSVP Real Estate-ERA Powered
For more information regarding the value of a property, please contact us for a free consultation.
Key Details
Sold Price $635,000
Property Type Single Family Home
Sub Type Residential
Listing Status Sold
Purchase Type For Sale
Square Footage 1,806 sqft
Price per Sqft $351
Subdivision Cedarcrest
MLS Listing ID 1911201
Sold Date 04/29/22
Style 14 - Split Entry
Bedrooms 4
Full Baths 2
Year Built 1997
Annual Tax Amount $4,178
Lot Size 7,405 Sqft
Lot Dimensions 121x62
Property Description
Well maintained & loved, full of natural light 4 bed home w/bonus room, complete w/generous fully fenced backyard, large 10x16 outbuilding & deck. The front window provides beautiful sunsets & the back looks out to an open field w/visits from deer & rabbits. Upstairs boasts 3 lg bedrooms, living and dining room. Downstairs features bedroom, utility room, large garage and bonus room. Located on a quiet cul-de-sac w/no thru traffic. New carpet and fresh paint throughout. Garage is finished, has many outlets, custom shelving & cabinets for storage. Bayview Centennial Trail w/access to Getchell HS directly behind home & stretches 3 miles. Shopping, Cedarcrest Golf course, public transit nearby. A Must see home w/lots of parking and NO HOA!
Location
State WA
County Snohomish
Area 770 - Northwest Snohom
Rooms
Basement None
Interior
Interior Features Forced Air, Wall to Wall Carpet, Laminate, Dining Room, Security System, Vaulted Ceiling(s), Water Heater
Flooring Laminate, Vinyl, Carpet
Fireplace false
Appliance Dishwasher, Dryer, Disposal, Microwave, Refrigerator, Stove/Range, Washer
Exterior
Exterior Feature Wood, Wood Products
Garage Spaces 2.0
Utilities Available Cable Connected, High Speed Internet, Natural Gas Available, Sewer Connected, Electricity Available, Natural Gas Connected
Amenities Available Cable TV, Deck, Fenced-Fully, Gas Available, High Speed Internet, Outbuildings
Waterfront No
View Y/N Yes
View Territorial
Roof Type Composition
Parking Type Driveway, Attached Garage, Off Street
Garage Yes
Building
Lot Description Adjacent to Public Land, Cul-De-Sac, Curbs, Dead End Street, Paved, Sidewalk
Story Multi/Split
Sewer Sewer Connected
Water Public
New Construction No
Schools
Elementary Schools Buyer To Verify
Middle Schools Buyer To Verify
High Schools Buyer To Verify
School District Marysville
Others
Senior Community No
Acceptable Financing Cash Out, Conventional, FHA, VA Loan
Listing Terms Cash Out, Conventional, FHA, VA Loan
Read Less Info
Want to know what your home might be worth? Contact us for a FREE valuation!

Our team is ready to help you sell your home for the highest possible price ASAP

"Three Trees" icon indicates a listing provided courtesy of NWMLS.
GET MORE INFORMATION

Gini Anderson
Managing Broker | License ID: 27862
Managing Broker License ID: 27862




