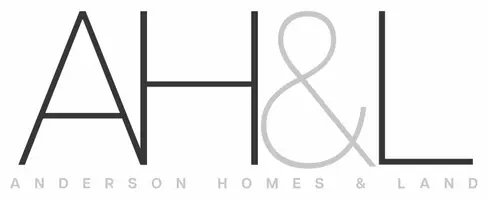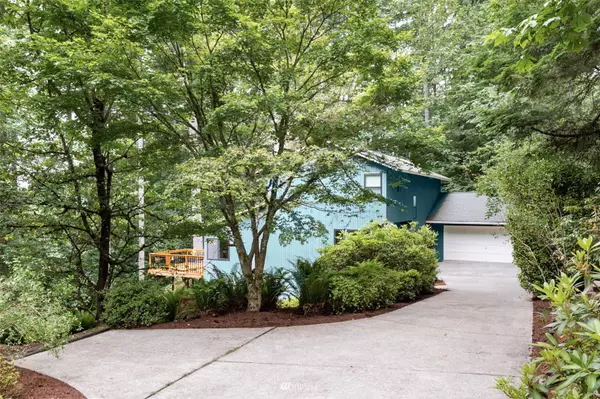Bought with Keller Williams Seattle Metro
For more information regarding the value of a property, please contact us for a free consultation.
Key Details
Sold Price $1,010,000
Property Type Single Family Home
Sub Type Residential
Listing Status Sold
Purchase Type For Sale
Square Footage 2,420 sqft
Price per Sqft $417
Subdivision Mirrormont
MLS Listing ID 1963440
Sold Date 08/29/22
Style 15 - Multi Level
Bedrooms 3
Full Baths 2
Half Baths 1
Year Built 1985
Annual Tax Amount $7,468
Lot Size 1.146 Acres
Lot Dimensions 258x133x284x236
Property Description
Through winding, sun-dappled streets of Mirrormont, w/Mt Rainier peeks in the background, this lovely updated NW contemporary home sits on an acre plus! Corner lot offers much privacy & landscaping on the sunny SW side of the neighborhood. Enter into soaring 2-storied entrance whose open feel flows through main living area into the kitchen & beyond. Vaulted cedar-lined ceilings add to the NW vibe! Lovely living rm w/gas frplc steps into updated kitchen visually connected to open dining & family room. Newer deck overlooks private back; you'll love firepit, lawns & garden! Master suite w/luxury bath, walk in closet, built ins & unique glass design. 2 other bdrms & remodeled full bath. LL w/many uses; office space & more. Community amenities!
Location
State WA
County King
Area 500 - East Side/South
Rooms
Basement Daylight, Finished
Interior
Interior Features Ceramic Tile, Hardwood, Wall to Wall Carpet, Bath Off Primary, Double Pane/Storm Window, Fireplace (Primary Bedroom), High Tech Cabling, Skylight(s), Vaulted Ceiling(s), Walk-In Closet(s), Walk-In Pantry, Wired for Generator, Water Heater
Flooring Ceramic Tile, Hardwood, Vinyl Plank, Carpet
Fireplaces Number 4
Fireplaces Type Gas, Wood Burning
Fireplace true
Appliance Dishwasher, Double Oven, Dryer, Disposal, Refrigerator, Washer
Exterior
Exterior Feature Wood
Garage Spaces 2.0
Pool Community
Community Features CCRs, Club House, Park, Playground, Tennis Courts, Trail(s)
Utilities Available Cable Connected, High Speed Internet, Natural Gas Available, Septic System, Electricity Available, Natural Gas Connected, Wood
Amenities Available Cable TV, Deck, Gas Available, High Speed Internet, Outbuildings, Patio
Waterfront No
View Y/N No
Roof Type Composition
Parking Type Driveway, Attached Garage, Off Street
Garage Yes
Building
Lot Description Corner Lot, Dead End Street, Paved
Story Multi/Split
Sewer Septic Tank
Water Community, Private
Architectural Style Northwest Contemporary
New Construction No
Schools
Elementary Schools Maple Hills Elem
Middle Schools Maywood Mid
High Schools Liberty Snr High
School District Issaquah
Others
Senior Community No
Acceptable Financing Cash Out, FHA, VA Loan
Listing Terms Cash Out, FHA, VA Loan
Read Less Info
Want to know what your home might be worth? Contact us for a FREE valuation!

Our team is ready to help you sell your home for the highest possible price ASAP

"Three Trees" icon indicates a listing provided courtesy of NWMLS.
GET MORE INFORMATION

Gini Anderson
Managing Broker | License ID: 27862
Managing Broker License ID: 27862




