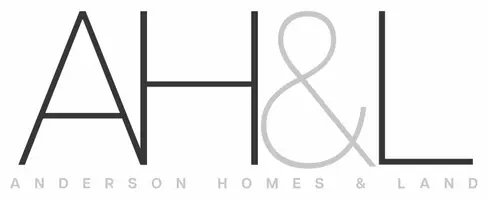Bought with ZNonMember-Office-MLS
For more information regarding the value of a property, please contact us for a free consultation.
Key Details
Sold Price $3,100,000
Property Type Single Family Home
Sub Type Residential
Listing Status Sold
Purchase Type For Sale
Square Footage 5,450 sqft
Price per Sqft $568
Subdivision Issaquah Highlands
MLS Listing ID 2036391
Sold Date 04/07/23
Style 18 - 2 Stories w/Bsmnt
Bedrooms 5
Full Baths 2
Half Baths 1
HOA Fees $130/mo
Year Built 2009
Annual Tax Amount $21,037
Lot Size 0.318 Acres
Property Description
Welcome to one of the most notable Craftsman homes built by Rick Burnstead on highly desired Harrison Drive. The 5-BR + Den (or 6th BR) & 4-1/2 bath home exemplifies a calm & classic feel. Ideal kitchen features a 11 ft island, prep sink, Sub-Zero, Miele Coffee Machine, Wolf Range, dream pantry. Temp controlled 224-bottle Wine Cellar. Prime greenbelt location carefully thought-out for privacy and the indoor-outdoor living spaces are designed for gathering & enjoying City, Mountain & Lake views. Basement kitchenette makes a perfect entertaining space or plush guest suite. 3-car gar w/storage. New Solgen Solar system. Minutes to shopping & the best schools Issaquah has to offer. One-of-a-kind privacy & serenity near the heart of the city.
Location
State WA
County King
Area 540 - East Of Lake Sam
Rooms
Basement Daylight, Finished
Interior
Interior Features Ceramic Tile, Hardwood, Wall to Wall Carpet, Bath Off Primary, Ceiling Fan(s), Double Pane/Storm Window, Dining Room, Fireplace (Primary Bedroom), French Doors, High Tech Cabling, Jetted Tub, Security System, Skylight(s), Sprinkler System, Vaulted Ceiling(s), Walk-In Closet(s), Walk-In Pantry, Wet Bar, Wine Cellar, Wired for Generator, Water Heater
Flooring Ceramic Tile, Hardwood, Slate, Carpet
Fireplaces Number 5
Fireplaces Type Gas
Fireplace true
Appliance Dishwasher, Double Oven, Dryer, Disposal, Microwave, Refrigerator, See Remarks, Stove/Range, Washer
Exterior
Exterior Feature Cement Planked, Stone, Wood
Garage Spaces 3.0
Community Features CCRs, Park, Playground, Trail(s)
Amenities Available Cable TV, Deck, Electric Car Charging, Fenced-Fully, Gas Available, High Speed Internet, Irrigation, Patio, Sprinkler System
Waterfront No
View Y/N Yes
View City, Lake, Mountain(s), Territorial
Roof Type Tile
Parking Type Attached Garage
Garage Yes
Building
Lot Description Curbs, Paved, Sidewalk
Story Two
Builder Name Rick Burnstead Construction
Sewer Sewer Connected
Water Public
Architectural Style Craftsman
New Construction No
Schools
Elementary Schools Grand Ridge Elem
Middle Schools Issaquah Mid
High Schools Issaquah High
School District Issaquah
Others
Senior Community No
Acceptable Financing Cash Out, Conventional
Listing Terms Cash Out, Conventional
Read Less Info
Want to know what your home might be worth? Contact us for a FREE valuation!

Our team is ready to help you sell your home for the highest possible price ASAP

"Three Trees" icon indicates a listing provided courtesy of NWMLS.
GET MORE INFORMATION

Gini Anderson
Managing Broker | License ID: 27862
Managing Broker License ID: 27862




