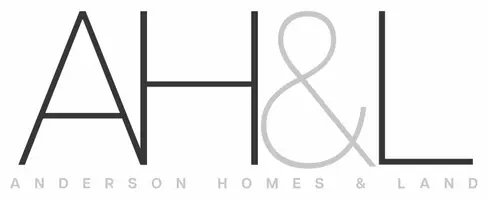Bought with Best Choice Realty
For more information regarding the value of a property, please contact us for a free consultation.
Key Details
Sold Price $600,000
Property Type Single Family Home
Sub Type Residential
Listing Status Sold
Purchase Type For Sale
Square Footage 1,977 sqft
Price per Sqft $303
Subdivision Edgewood
MLS Listing ID 2037898
Sold Date 05/26/23
Style 12 - 2 Story
Bedrooms 3
Full Baths 2
Half Baths 1
HOA Fees $75/mo
Year Built 2018
Annual Tax Amount $5,519
Lot Size 3,976 Sqft
Lot Dimensions 92, 60, 29, 29, 29, 29
Property Description
NW modern, safely situated in Edgewood's sought after Westridge community. Upon entering, you'll immediately notice the distinction of luxury finishes, quality craftsmanship, and unique features this home offers. Boasting an open and warm floor plan, chef's kitchen, top-notch appliances, soaring ceilings, gas fireplace and an abundance of natural light. Featuring an opulent primary with expansive views across the valley, oversized ensuite bath, walk-in closet. Upstairs loft w/views perfect for home office, media space or rec room, two-car garage, ample driveway space! Multiple neighborhood parks, sport court, dog park & walking trail. Highly rated schools, near shopping & eateries, a commuter's dream, live the life you have always imagined.
Location
State WA
County Pierce
Area 71 - Milton
Rooms
Basement None
Interior
Interior Features Wall to Wall Carpet, Bath Off Primary, Double Pane/Storm Window, Dining Room, Loft, Vaulted Ceiling(s), Walk-In Closet(s), Fireplace, Water Heater
Flooring Vinyl, Vinyl Plank, Carpet
Fireplaces Number 1
Fireplaces Type Gas
Fireplace true
Appliance Dishwasher, Dryer, Refrigerator, Stove/Range, Washer
Exterior
Exterior Feature Cement/Concrete, Cement Planked, Wood Products
Garage Spaces 2.0
Community Features Athletic Court, CCRs, Park, Playground, Trail(s)
Amenities Available Cable TV, Deck, Fenced-Fully, Gas Available, High Speed Internet
Waterfront No
View Y/N Yes
View City, Territorial
Roof Type Composition
Parking Type Driveway, Attached Garage
Garage Yes
Building
Lot Description Corner Lot, Curbs, Paved, Sidewalk
Story Two
Builder Name Conner Homes
Sewer Sewer Connected
Water Public
Architectural Style Contemporary
New Construction No
Schools
Elementary Schools Northwood Elem
Middle Schools Edgemont Jnr High
High Schools Puyallup High
School District Puyallup
Others
Senior Community No
Acceptable Financing Cash Out, Conventional, FHA, VA Loan
Listing Terms Cash Out, Conventional, FHA, VA Loan
Read Less Info
Want to know what your home might be worth? Contact us for a FREE valuation!

Our team is ready to help you sell your home for the highest possible price ASAP

"Three Trees" icon indicates a listing provided courtesy of NWMLS.
GET MORE INFORMATION

Gini Anderson
Managing Broker | License ID: 27862
Managing Broker License ID: 27862




