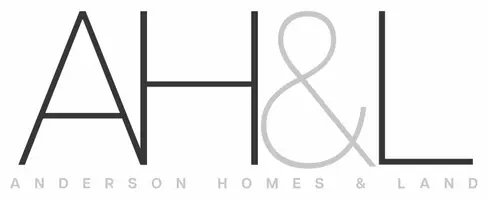Bought with Best Choice Realty
For more information regarding the value of a property, please contact us for a free consultation.
Key Details
Sold Price $1,975,000
Property Type Single Family Home
Sub Type Residential
Listing Status Sold
Purchase Type For Sale
Square Footage 3,940 sqft
Price per Sqft $501
Subdivision Sammamish
MLS Listing ID 2137578
Sold Date 08/25/23
Style 18 - 2 Stories w/Bsmnt
Bedrooms 4
Full Baths 2
Half Baths 1
HOA Fees $80/mo
Year Built 2017
Annual Tax Amount $15,726
Lot Size 5,707 Sqft
Property Description
A perfect place to call home-Canterbury Park-26 acres of open space, community parks & walking trails. Ideally positioned backing to green belt, a home to treasure, where space matters & design prevails. The Stuart floorplan w/three levels of living each optimizing the home’s airy ambiance. Live large in the main floor great rm, center stage kitchen w/expansive island, rich slab countertops, crisp white cabinetry & gleaming stainless steel, pantry, mud room, al fresco dining on the covered deck, upstairs-generous sleeping quarters all w/custom outfitted closets, the perfect laundry rm, double vanity tiled baths & flex bonus rm w/outdoor balcony, the lower level a perfect second home. Level backyard w/velvet lawns & garden boxes. It’s home!
Location
State WA
County King
Area _540Eastoflakesammamish
Rooms
Basement Daylight, Finished
Interior
Interior Features Ceramic Tile, Hardwood, Wall to Wall Carpet, Bath Off Primary, Double Pane/Storm Window, Dining Room, High Tech Cabling, Loft, Security System, Walk-In Closet(s), Walk-In Pantry, Wired for Generator, Fireplace, Water Heater
Flooring Ceramic Tile, Hardwood, Carpet
Fireplaces Number 1
Fireplaces Type Gas
Fireplace true
Appliance Dishwasher, Dryer, Disposal, Microwave, Refrigerator, See Remarks, Stove/Range, Washer
Exterior
Exterior Feature Cement Planked, Wood
Garage Spaces 2.0
Community Features CCRs, Playground
Amenities Available Cable TV, Deck, Gas Available, High Speed Internet, Patio
Waterfront No
View Y/N Yes
View Territorial
Roof Type Composition
Parking Type Driveway, Attached Garage
Garage Yes
Building
Lot Description Curbs, Paved, Sidewalk
Story Two
Builder Name Toll Brothers
Sewer Sewer Connected
Water Public
New Construction No
Schools
Elementary Schools Carson Elem
Middle Schools Inglewood Middle
High Schools Eastlake High
School District Lake Washington
Others
Senior Community No
Acceptable Financing Cash Out, Conventional
Listing Terms Cash Out, Conventional
Read Less Info
Want to know what your home might be worth? Contact us for a FREE valuation!

Our team is ready to help you sell your home for the highest possible price ASAP

"Three Trees" icon indicates a listing provided courtesy of NWMLS.
GET MORE INFORMATION

Gini Anderson
Managing Broker | License ID: 27862
Managing Broker License ID: 27862




