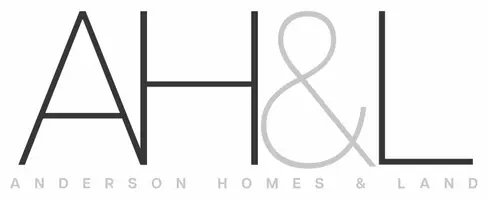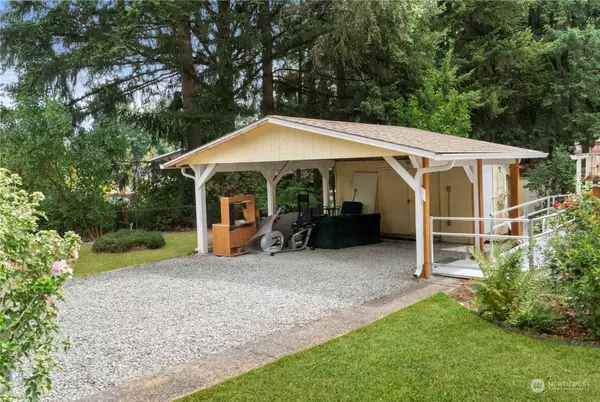Bought with Skyline Properties, Inc.
For more information regarding the value of a property, please contact us for a free consultation.
Key Details
Sold Price $360,000
Property Type Manufactured Home
Sub Type Manufactured On Land
Listing Status Sold
Purchase Type For Sale
Square Footage 1,782 sqft
Price per Sqft $202
Subdivision Prairie Ridge
MLS Listing ID 2148000
Sold Date 08/31/23
Style 21 - Manuf-Double Wide
Bedrooms 3
Full Baths 2
HOA Fees $12/ann
Year Built 1983
Annual Tax Amount $2,258
Lot Size 8,510 Sqft
Property Description
Welcome to this lovely MF home, south Bonney Lake area. The light and bright design of this home features large living spaces, dining area, 3 bedrooms plus office/den, 2 full bathrooms, laundry room, new roof and gutters approx 1.5 years old, new furnace and heat pump less than 1 year old, updated plumbing supplies, updated vinyl windows, window coverings stay, plenty of interior storage, covered entry, huge fully fenced private yard on large park-like lot, established landscaping, 2 car carport, and 3 sheds. Roomy primary boasts private full bath/ walk in closet. The quiet cul-de-sac living make this a truly desirable property! Close to all amenities. Don't wait on this one! Estate Sale. Wired for generator. Welcome Home.
Location
State WA
County Pierce
Area 109 - Lake Tapps/Bonney Lake
Rooms
Basement None
Main Level Bedrooms 3
Interior
Interior Features Wall to Wall Carpet, Bath Off Primary, Ceiling Fan(s), Double Pane/Storm Window, Dining Room, Security System, Vaulted Ceiling(s), Walk-In Closet(s), Walk-In Pantry, Wired for Generator, Fireplace, Water Heater
Flooring Vinyl, Vinyl Plank, Carpet
Fireplaces Number 1
Fireplaces Type Wood Burning
Fireplace true
Appliance Dishwasher, Disposal, Refrigerator, Stove/Range, Washer
Exterior
Exterior Feature Wood, Wood Products
Community Features Athletic Court, CCRs, Park, Playground
Amenities Available Cable TV, Deck, Fenced-Fully, Outbuildings
Waterfront No
View Y/N Yes
View Territorial
Roof Type Composition
Parking Type Detached Carport, Driveway, Off Street
Building
Lot Description Cul-De-Sac, Paved
Story One
Sewer Septic Tank
Water Public
New Construction No
Schools
Elementary Schools Buyer To Verify
Middle Schools Buyer To Verify
High Schools Buyer To Verify
School District Orting
Others
Senior Community No
Acceptable Financing Cash Out, Conventional, FHA
Listing Terms Cash Out, Conventional, FHA
Read Less Info
Want to know what your home might be worth? Contact us for a FREE valuation!

Our team is ready to help you sell your home for the highest possible price ASAP

"Three Trees" icon indicates a listing provided courtesy of NWMLS.
GET MORE INFORMATION

Gini Anderson
Managing Broker | License ID: 27862
Managing Broker License ID: 27862




