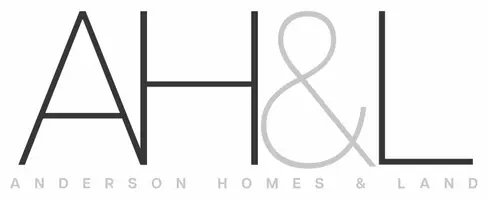Bought with Best Choice Realty
For more information regarding the value of a property, please contact us for a free consultation.
Key Details
Sold Price $725,000
Property Type Single Family Home
Sub Type Residential
Listing Status Sold
Purchase Type For Sale
Square Footage 2,637 sqft
Price per Sqft $274
Subdivision Edgewood
MLS Listing ID 2165441
Sold Date 12/08/23
Style 12 - 2 Story
Bedrooms 4
Full Baths 1
Year Built 1963
Annual Tax Amount $6,486
Lot Size 0.380 Acres
Lot Dimensions 99'Wx208'Lx68'Wx189'L
Property Description
4 Bedroom Mid-century Modern Dream Home in Edgewood's Coveted Sumner Heights. Details abound from the spacious office with built-ins, formal dining & living rooms, gas fireplace with large mantle, wood detailing, vaulted ceilings & built-ins in the immense family room, the kitchen's updated counters & SS appliances, and the updated bathrooms. You'll love the huge Primary with its built-ins & updated ensuite with double vanity & walk-in shower. Outside, you're greeted by a circular drive with a 4-car carport & beautiful landscaping of fruit trees, lilacs, lavender & more, gated RV parking, a large in-ground pool & hot tub, a detached pool house & storage shed all on a quiet cul-de-sac. Easy access to shopping, restaurants, parks, & freeways.
Location
State WA
County Pierce
Area 72 - Edgewood
Rooms
Basement None
Interior
Interior Features Ceramic Tile, Hardwood, Laminate Hardwood, Wall to Wall Carpet, Bath Off Primary, Double Pane/Storm Window, Dining Room, French Doors, Security System, Vaulted Ceiling(s), Walk-In Closet(s), Fireplace, Water Heater
Flooring Ceramic Tile, Hardwood, Laminate, Carpet
Fireplaces Number 1
Fireplaces Type Gas
Fireplace true
Appliance Dishwasher, Dryer, Microwave, Refrigerator, Stove/Range, Washer
Exterior
Exterior Feature Brick, Wood, Wood Products
Pool In Ground
Amenities Available Cable TV, Deck, Fenced-Partially, Gas Available, High Speed Internet, Hot Tub/Spa, Outbuildings, Patio, RV Parking
Waterfront No
View Y/N Yes
View Territorial
Roof Type Composition
Parking Type RV Parking, Attached Carport, Driveway
Building
Lot Description Cul-De-Sac, Dead End Street, Paved
Story Two
Sewer Septic Tank
Water Public
New Construction No
Schools
Elementary Schools Buyer To Verify
Middle Schools Sumner Middle
High Schools Sumner Snr High
School District Sumner-Bonney Lake
Others
Senior Community No
Acceptable Financing Cash Out, Conventional, FHA, VA Loan
Listing Terms Cash Out, Conventional, FHA, VA Loan
Read Less Info
Want to know what your home might be worth? Contact us for a FREE valuation!

Our team is ready to help you sell your home for the highest possible price ASAP

"Three Trees" icon indicates a listing provided courtesy of NWMLS.
GET MORE INFORMATION

Gini Anderson
Managing Broker | License ID: 27862
Managing Broker License ID: 27862




