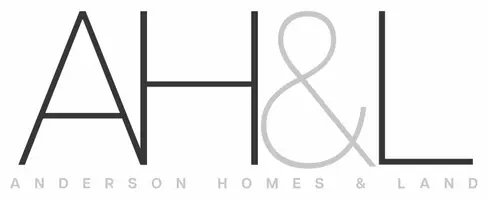Bought with Redfin
For more information regarding the value of a property, please contact us for a free consultation.
Key Details
Sold Price $694,900
Property Type Single Family Home
Sub Type Residential
Listing Status Sold
Purchase Type For Sale
Square Footage 2,040 sqft
Price per Sqft $340
Subdivision Seatac
MLS Listing ID 2190306
Sold Date 02/21/24
Style 12 - 2 Story
Bedrooms 4
Full Baths 2
Half Baths 1
Year Built 2003
Annual Tax Amount $6,213
Lot Size 7,800 Sqft
Lot Dimensions Irregular
Property Description
Beautifully updated contemporary home with attached two car garage. Formal entry with soaring ceilings, dark bamboo flooring and loads of natural light. Formal living room with fireplace and big bay window looking out to private yard. Generous dining area seats eight easily. The heart of the home, the kitchen sparkles with updated cabinets, tile, flooring and offers adjacent laundry room with plenty of storage. The kitchen extends to a generous family room with eating area and sliders to deck and back yard. Upstairs four bedrooms and two beautifully updated baths including en suite primary bedroom. Oversized two car garage provides space for shop, storage and two full size vehicles. Tucked off the street on a private lot with fenced yard.
Location
State WA
County King
Area 130 - Burien/Normandy Park
Rooms
Basement None
Interior
Interior Features Bamboo/Cork, Wall to Wall Carpet, Bath Off Primary, Double Pane/Storm Window, Dining Room, Security System, Sprinkler System, Vaulted Ceiling(s), Walk-In Closet(s), Walk-In Pantry, Fireplace, Water Heater
Flooring Bamboo/Cork, Vinyl, Carpet
Fireplaces Number 1
Fireplaces Type Gas
Fireplace true
Appliance Dishwasher, Dryer, Disposal, Microwave, Refrigerator, Stove/Range, Washer
Exterior
Exterior Feature Cement Planked
Garage Spaces 2.0
Amenities Available Cable TV, Deck, Dog Run, Fenced-Partially, Gas Available, High Speed Internet
Waterfront No
View Y/N Yes
View Territorial
Roof Type Composition
Parking Type Driveway, Attached Garage, Off Street
Garage Yes
Building
Lot Description Dead End Street, Paved
Story Two
Sewer Sewer Connected
Water Public
Architectural Style Traditional
New Construction No
Schools
Elementary Schools Hilltop Elem
Middle Schools Glacier Middle School
High Schools Highline High
School District Highline
Others
Senior Community No
Acceptable Financing Cash Out, Conventional, FHA, VA Loan
Listing Terms Cash Out, Conventional, FHA, VA Loan
Read Less Info
Want to know what your home might be worth? Contact us for a FREE valuation!

Our team is ready to help you sell your home for the highest possible price ASAP

"Three Trees" icon indicates a listing provided courtesy of NWMLS.
GET MORE INFORMATION

Gini Anderson
Managing Broker | License ID: 27862
Managing Broker License ID: 27862




