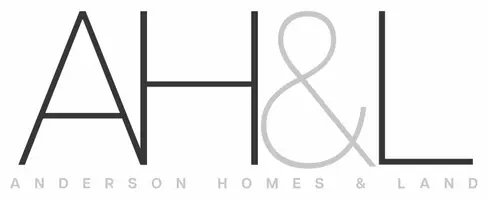Bought with Kelly Right RE of Seattle LLC
For more information regarding the value of a property, please contact us for a free consultation.
Key Details
Sold Price $1,150,000
Property Type Single Family Home
Sub Type Residential
Listing Status Sold
Purchase Type For Sale
Square Footage 2,760 sqft
Price per Sqft $416
Subdivision Lake Stickney
MLS Listing ID 2201311
Sold Date 03/29/24
Style 15 - Multi Level
Bedrooms 5
Full Baths 3
Half Baths 1
HOA Fees $100/mo
Year Built 2021
Annual Tax Amount $7,372
Lot Size 2,870 Sqft
Property Description
High quality luxury build in a beautiful cul-de-sac. This newer NW Contemporary home very lightly lived in, equipped with amazing upgrades, including hardwood floors throughout most of the home, high-efficient furnace with A/C, tankless water heater, spa like primary bathroom & bedroom with large walk-in closet, oversized secondary bedrooms. Enjoy cooking and hosting with top-of-the-line stainless steel appliances, gourmet kitchen, walk-in pantry, mud room off garage, double vanities in both guest bathrooms, fully fenced, landscaped and so much more! Come be a part of an incredible, private and safe community. HOA includes individual lawn care, park and road maintenance. Built by the experienced local luxury boutique builder Afora Group.
Location
State WA
County Snohomish
Area 730 - Southwest Snohomish
Interior
Interior Features Ceramic Tile, Wall to Wall Carpet, Bath Off Primary, Double Pane/Storm Window, French Doors, Security System, SMART Wired, Walk-In Closet(s), Walk-In Pantry, Fireplace
Flooring Ceramic Tile, Engineered Hardwood, Carpet
Fireplaces Number 1
Fireplaces Type Gas
Fireplace true
Appliance Dishwasher, Dryer, Disposal, Microwave, Refrigerator, Stove/Range, Trash Compactor, Washer
Exterior
Exterior Feature Brick, Cement Planked, Wood
Garage Spaces 2.0
Community Features CCRs, Park
Amenities Available Cable TV, Fenced-Fully, Gas Available, High Speed Internet, Patio
Waterfront No
View Y/N Yes
View Territorial
Roof Type Composition
Parking Type Driveway, Attached Garage
Garage Yes
Building
Lot Description Cul-De-Sac, Curbs, Dead End Street, Paved, Sidewalk
Story Multi/Split
Sewer Sewer Connected
Water Public
Architectural Style Northwest Contemporary
New Construction No
Schools
School District Edmonds
Others
Senior Community No
Acceptable Financing Cash Out, Conventional
Listing Terms Cash Out, Conventional
Read Less Info
Want to know what your home might be worth? Contact us for a FREE valuation!

Our team is ready to help you sell your home for the highest possible price ASAP

"Three Trees" icon indicates a listing provided courtesy of NWMLS.
GET MORE INFORMATION

Gini Anderson
Managing Broker | License ID: 27862
Managing Broker License ID: 27862




