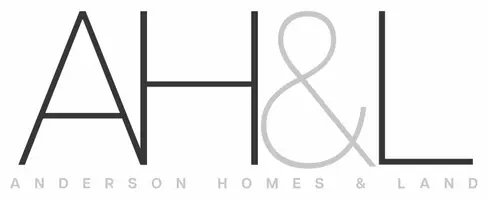Bought with COMPASS
For more information regarding the value of a property, please contact us for a free consultation.
Key Details
Sold Price $588,000
Property Type Single Family Home
Sub Type Residential
Listing Status Sold
Purchase Type For Sale
Square Footage 2,038 sqft
Price per Sqft $288
Subdivision Surfside
MLS Listing ID 2175310
Sold Date 06/14/24
Style 11 - 1 1/2 Story
Bedrooms 2
Full Baths 2
HOA Fees $56/ann
Year Built 2009
Annual Tax Amount $3,632
Lot Size 7,405 Sqft
Lot Dimensions approx 41x71x157x145
Property Description
A CUSTOM PIECE OF ART! Charming Cape Cod inspired, one-of-a-kind home. This home has been filled w/ love since it was built! Light & bright great room w/ soaring vaulted ceilings in the kitchen. Custom tile work by well-known local artist are thoughtfully places in several rooms. Loads of built-in bookshelves, nooks and crannies. Spacious family room w/ floor to ceiling windows on 2 walls. Guest room that people won't want to leave & a very custom guest bath. Upstairs is all primary suite, built in bookshelves, walk-in closet & dreamy 5-piece bathroom. The glass door garage has been used as an indoor/outdoor sitting area & play area. Don't miss the storybook Sea-Shed in the back!! So much to see and only STEPS TO THE BEACH!
Location
State WA
County Pacific
Area 930 - South Pacific County
Rooms
Basement None
Main Level Bedrooms 1
Interior
Interior Features Ceramic Tile, Hardwood, Bath Off Primary, Ceiling Fan(s), Double Pane/Storm Window, Jetted Tub, Security System, Skylight(s), Vaulted Ceiling(s), Walk-In Pantry, Wired for Generator, Fireplace, Water Heater
Flooring Ceramic Tile, Hardwood
Fireplaces Number 1
Fireplaces Type Gas
Fireplace true
Appliance Dishwasher(s), Dryer(s), Microwave(s), Refrigerator(s), Stove(s)/Range(s), Washer(s)
Exterior
Exterior Feature Wood Products
Garage Spaces 2.0
Community Features CCRs, Golf, Park, Playground, Trail(s)
Amenities Available Deck, Outbuildings, Patio, Propane
Waterfront No
View Y/N Yes
View Territorial
Roof Type Composition
Parking Type Attached Garage, Off Street
Garage Yes
Building
Lot Description Cul-De-Sac, Dead End Street, Paved, Secluded
Story OneAndOneHalf
Sewer Septic Tank
Water Community
Architectural Style Cape Cod
New Construction No
Schools
Elementary Schools Buyer To Verify
Middle Schools Ilwaco Jnr High
High Schools Ilwaco Snr High
School District Ocean Beach
Others
Senior Community No
Acceptable Financing Cash Out, Conventional, FHA, USDA Loan, VA Loan
Listing Terms Cash Out, Conventional, FHA, USDA Loan, VA Loan
Read Less Info
Want to know what your home might be worth? Contact us for a FREE valuation!

Our team is ready to help you sell your home for the highest possible price ASAP

"Three Trees" icon indicates a listing provided courtesy of NWMLS.
GET MORE INFORMATION

Gini Anderson
Managing Broker | License ID: 27862
Managing Broker License ID: 27862




