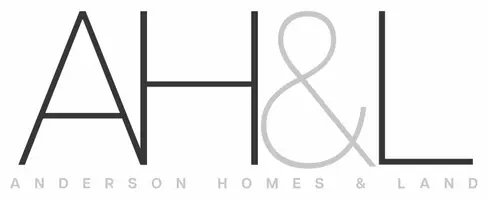Bought with AgencyOne
For more information regarding the value of a property, please contact us for a free consultation.
Key Details
Sold Price $3,600,000
Property Type Single Family Home
Sub Type Residential
Listing Status Sold
Purchase Type For Sale
Square Footage 4,206 sqft
Price per Sqft $855
Subdivision Bridle Trails
MLS Listing ID 2272883
Sold Date 09/03/24
Style 12 - 2 Story
Bedrooms 5
Full Baths 4
Half Baths 1
Construction Status Completed
Year Built 2024
Annual Tax Amount $1
Lot Size 9,200 Sqft
Property Description
This stunning EAST FACING 5-bedroom home blends ultra luxury with thoughtful functionality. The chef's kitchen features Thermador appliances, custom cabinetry, quartz countertops/backsplash, & a large pantry! The primary suite offers custom palatial paneling, custom-tiled bathroom with heated floors & a large walk-in closet. Be wowed by the double height living room, designer powder room, & guest suite on main floor w/ laundry. Smart home features include Lutron switches, Ring camera, smart appliances, & dual-zone Nest thermostats. 5.1 Dolby speakers in the living room, 5-zone whole-house speakers, and Dolby Atmos prewiring in bonus room for media enthusiasts. Covered patio with heaters + gas BBQ hookup ensures year-round outdoor enjoyment!
Location
State WA
County King
Area 560 - Kirkland/Bridle Trails
Rooms
Basement None
Main Level Bedrooms 1
Interior
Interior Features Second Primary Bedroom, Bath Off Primary, Ceramic Tile, Double Pane/Storm Window, Dining Room, Fireplace, French Doors, High Tech Cabling, SMART Wired, Sprinkler System, Vaulted Ceiling(s), Walk-In Closet(s), Walk-In Pantry, Wall to Wall Carpet, Water Heater, Wet Bar
Flooring Ceramic Tile, Engineered Hardwood, Carpet
Fireplaces Number 1
Fireplaces Type Gas
Fireplace true
Appliance Dishwasher(s), Double Oven, Dryer(s), Disposal, Microwave(s), Refrigerator(s), Stove(s)/Range(s), Washer(s)
Exterior
Exterior Feature Wood, Wood Products
Garage Spaces 3.0
Amenities Available Electric Car Charging, Fenced-Fully, Gas Available, High Speed Internet, Patio, Sprinkler System
View Y/N Yes
View Territorial
Roof Type Composition,Metal
Garage Yes
Building
Lot Description Curbs, Sidewalk
Story Two
Builder Name Marvel Homes
Sewer Sewer Connected
Water Public
New Construction Yes
Construction Status Completed
Schools
Elementary Schools Franklin Elem
Middle Schools Rose Hill Middle
High Schools Lake Wash High
School District Lake Washington
Others
Senior Community No
Acceptable Financing Cash Out, Conventional, VA Loan
Listing Terms Cash Out, Conventional, VA Loan
Read Less Info
Want to know what your home might be worth? Contact us for a FREE valuation!

Our team is ready to help you sell your home for the highest possible price ASAP

"Three Trees" icon indicates a listing provided courtesy of NWMLS.
GET MORE INFORMATION
Gini Anderson
Managing Broker | License ID: 27862
Managing Broker License ID: 27862




