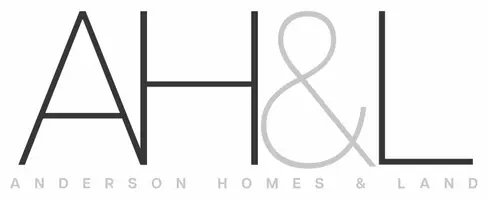Bought with Skyline Properties, Inc.
For more information regarding the value of a property, please contact us for a free consultation.
Key Details
Sold Price $1,104,900
Property Type Single Family Home
Sub Type Residential
Listing Status Sold
Purchase Type For Sale
Square Footage 3,238 sqft
Price per Sqft $341
Subdivision Edgewood
MLS Listing ID 2260074
Sold Date 10/04/24
Style 12 - 2 Story
Bedrooms 5
Full Baths 3
Half Baths 1
Construction Status Under Construction
HOA Fees $109/mo
Year Built 2023
Annual Tax Amount $8,327
Lot Size 8,771 Sqft
Property Description
The Macchiato floor plan has a spacious, open layout that has been thoughtfully designed & includes tons of upgrades! This home has an expansive L-shaped covered outdoor living area with a double-sided fireplace providing additional space for entertaining. Upstairs, the primary suite features its own living space & its bath has an oversized dual-sink vanity, a glass-enclosed shower, a stunning free-standing tub and access to the spacious walk-in closet that connects to the laundry room. Don't forget to ask about our special interest rates! If you are working with a licensed broker, please complete the Prospect Registration Agreement (*Site Registration Policy #4898) & submit prior to your first visit to the Falcon Ridge Information Center.
Location
State WA
County Pierce
Area 71 - Milton
Rooms
Basement None
Main Level Bedrooms 1
Interior
Interior Features Bath Off Primary, Ceiling Fan(s), Ceramic Tile, Dining Room, Fireplace, French Doors, Loft, Sprinkler System, Vaulted Ceiling(s), Walk-In Closet(s), Walk-In Pantry, Wall to Wall Carpet
Flooring Ceramic Tile, Engineered Hardwood, Carpet
Fireplaces Number 1
Fireplaces Type Gas
Fireplace true
Appliance Dishwasher(s), Double Oven, Microwave(s), Refrigerator(s), Stove(s)/Range(s)
Exterior
Exterior Feature Cement Planked, Stone
Garage Spaces 2.0
Community Features CCRs
Amenities Available Cable TV, Deck, Electric Car Charging, Fenced-Fully, Gas Available, High Speed Internet, Irrigation, Patio, Sprinkler System
Waterfront No
View Y/N No
Roof Type Composition
Parking Type Driveway, Attached Garage
Garage Yes
Building
Lot Description Paved, Secluded, Sidewalk
Story Two
Builder Name Terrata Homes
Sewer Septic Tank
Water Public
Architectural Style Craftsman
New Construction Yes
Construction Status Under Construction
Schools
Elementary Schools Northwood Elem
Middle Schools Edgemont Jnr High
High Schools Puyallup High
School District Puyallup
Others
Senior Community No
Acceptable Financing Cash Out, Conventional, FHA, VA Loan
Listing Terms Cash Out, Conventional, FHA, VA Loan
Read Less Info
Want to know what your home might be worth? Contact us for a FREE valuation!

Our team is ready to help you sell your home for the highest possible price ASAP

"Three Trees" icon indicates a listing provided courtesy of NWMLS.
GET MORE INFORMATION

Gini Anderson
Managing Broker | License ID: 27862
Managing Broker License ID: 27862




