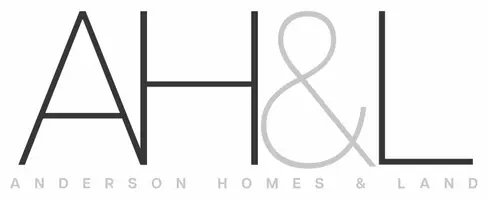Bought with Keller Williams Rlty Lk Tapps
For more information regarding the value of a property, please contact us for a free consultation.
Key Details
Sold Price $1,505,560
Property Type Single Family Home
Sub Type Residential
Listing Status Sold
Purchase Type For Sale
Square Footage 3,368 sqft
Price per Sqft $447
Subdivision Edgewood
MLS Listing ID 2161578
Sold Date 10/30/24
Style 18 - 2 Stories w/Bsmnt
Bedrooms 4
Full Baths 2
Half Baths 1
Construction Status Under Construction
HOA Fees $62/mo
Year Built 2024
Annual Tax Amount $324
Lot Size 0.288 Acres
Property Description
Meet our latest masterpiece rolling out at Estates on Caldwell! Another finely crafted home with sweeping Mt Rainier, foothills & Valley views, offering incredible sunrises & sunsets. Stunning high end finishes not found elsewhere in this price range are thoughtfully put together. Gorgeous kitchen offers 66" refrig/freezer & 48" professional gas range, walk-in pantry. Wide plank wood flooring, 8 ft doors on main. Sumptuous primary, complete with gas fireplace, huge walk-in closet & spa style bath w/wet room. Main floor office. All bedrooms include walk-in closets. Lower-level flex room w/full bath...optional ADU kitchenette & exterior door access available by separate permit. Spacious 3 car garage, full landscaping & sprinkler system.
Location
State WA
County Pierce
Area 72 - Edgewood
Rooms
Basement Finished
Interior
Interior Features Bath Off Primary, Ceramic Tile, Double Pane/Storm Window, Dining Room, Fireplace, Fireplace (Primary Bedroom), French Doors, Vaulted Ceiling(s), Walk-In Closet(s), Walk-In Pantry, Wall to Wall Carpet, Water Heater
Flooring Ceramic Tile, Engineered Hardwood, Carpet
Fireplaces Number 2
Fireplaces Type Gas
Fireplace true
Appliance Dishwasher(s), Double Oven, Microwave(s), Refrigerator(s), See Remarks, Stove(s)/Range(s)
Exterior
Exterior Feature Cement Planked, Stone, Wood
Garage Spaces 3.0
Community Features CCRs
Amenities Available Cable TV, Deck, Fenced-Partially, Patio, Sprinkler System
Waterfront No
View Y/N Yes
View Mountain(s), See Remarks, Territorial
Roof Type Composition,Metal
Parking Type Attached Garage
Garage Yes
Building
Lot Description Cul-De-Sac, Dead End Street, Paved
Story Two
Builder Name FORM Design/Build LLC
Sewer Septic Tank
Water Community
Architectural Style Northwest Contemporary
New Construction Yes
Construction Status Under Construction
Schools
School District Puyallup
Others
Senior Community No
Acceptable Financing Cash Out, Conventional
Listing Terms Cash Out, Conventional
Read Less Info
Want to know what your home might be worth? Contact us for a FREE valuation!

Our team is ready to help you sell your home for the highest possible price ASAP

"Three Trees" icon indicates a listing provided courtesy of NWMLS.
GET MORE INFORMATION

Gini Anderson
Managing Broker | License ID: 27862
Managing Broker License ID: 27862




