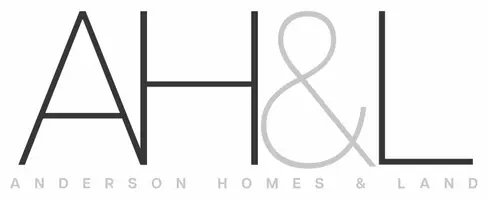Bought with Windermere Real Estate/PSR Inc
For more information regarding the value of a property, please contact us for a free consultation.
Key Details
Sold Price $985,000
Property Type Single Family Home
Sub Type Residential
Listing Status Sold
Purchase Type For Sale
Square Footage 2,000 sqft
Price per Sqft $492
Subdivision Mirrormont
MLS Listing ID 2263544
Sold Date 11/04/24
Style 10 - 1 Story
Bedrooms 3
Full Baths 1
Year Built 1964
Annual Tax Amount $8,835
Lot Size 1.026 Acres
Lot Dimensions 304x133x346x141
Property Description
Updated rambler offers modern living & classic floorplan in serene Mirrormont neighborhood; feels like your own state forest! Experience a cooks' kitchen w/custom cabinets, granite counters, stainless appls & hardwood floors. Exposed beams & skylights add personality + eating & desk area. Through French doors, relish a large light-filled room w/tons of storage perfect for relaxation & entertainment. Primary suite enjoys attached bath w/2 sink areas, large shower w/bench, + closet built-ins. Step out onto back deck spanning the length of the home & relax in the hot tub which overlooks the flat, private backyard, ideal for outdoor activities & tranquil moments. Optional pool, tennis & clubhouse memberships.
Location
State WA
County King
Area 500 - East Side/South Of I-90
Rooms
Basement None
Main Level Bedrooms 3
Interior
Interior Features Bath Off Primary, Ceramic Tile, Double Pane/Storm Window, Dining Room, Fireplace, French Doors, Hardwood, Skylight(s), Walk-In Closet(s), Wall to Wall Carpet, Water Heater, Wired for Generator
Flooring Ceramic Tile, Hardwood, Stone, Vinyl Plank, Carpet
Fireplaces Number 3
Fireplaces Type Gas, Wood Burning
Fireplace true
Appliance Dishwasher(s), Disposal, Microwave(s), Refrigerator(s), Stove(s)/Range(s)
Exterior
Exterior Feature Stone, Wood
Garage Spaces 2.0
Pool Community
Community Features Athletic Court, CCRs, Club House, Park, Playground, Trail(s)
Amenities Available Cable TV, Deck, Gas Available, High Speed Internet, Hot Tub/Spa, RV Parking
Waterfront No
View Y/N No
Roof Type Composition
Parking Type Driveway, Attached Garage, Off Street, RV Parking
Garage Yes
Building
Lot Description Paved
Story One
Sewer Septic Tank
Water Community, Private
New Construction No
Schools
Elementary Schools Maple Hills Elem
Middle Schools Maywood Mid
High Schools Liberty Snr High
School District Issaquah
Others
Senior Community No
Acceptable Financing Cash Out, Conventional, FHA, VA Loan
Listing Terms Cash Out, Conventional, FHA, VA Loan
Read Less Info
Want to know what your home might be worth? Contact us for a FREE valuation!

Our team is ready to help you sell your home for the highest possible price ASAP

"Three Trees" icon indicates a listing provided courtesy of NWMLS.
GET MORE INFORMATION

Gini Anderson
Managing Broker | License ID: 27862
Managing Broker License ID: 27862




