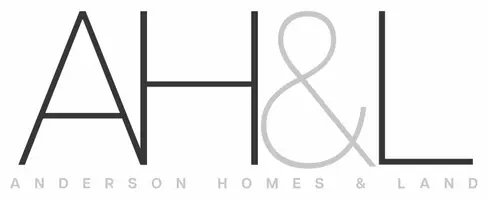Bought with Windermere Real Estate Co.
For more information regarding the value of a property, please contact us for a free consultation.
Key Details
Sold Price $2,370,000
Property Type Single Family Home
Sub Type Single Family Residence
Listing Status Sold
Purchase Type For Sale
Square Footage 2,750 sqft
Price per Sqft $861
Subdivision Magnolia
MLS Listing ID 2389587
Sold Date 06/30/25
Style 16 - 1 Story w/Bsmnt.
Bedrooms 4
Full Baths 1
Half Baths 1
Year Built 1954
Annual Tax Amount $16,003
Lot Size 6,000 Sqft
Lot Dimensions 122 X 51
Property Sub-Type Single Family Residence
Property Description
Fully remodeled Mid-Century in Carleton Park w/ Sound and Bay views, open layout, and stylish updates. Kitchen features quartz counters, custom cabinetry, and high-end appliances. Accordion and French doors connect spacious front and rear decks—perfect for entertaining. Main level includes en suite primary w/ dual closets, second bedroom/flex space, and guest half-bath. Lower level offers two conforming bedrooms, rec room, laundry, ample storage, and pristine attached two-car garage with custom shelving. Central A/C, gas furnace, underground utilities. Fully fenced 6,000 sq ft lot w/ garden and alley access. Close to Magnolia Village, Discovery Park, and Magnolia Blvd vistas. Easy access to downtown, South Lake Union, and bus lines 24 & 31.
Location
State WA
County King
Area 700 - Queen Anne/Magnolia
Rooms
Basement Daylight, Finished
Main Level Bedrooms 2
Interior
Interior Features Ceiling Fan(s), Ceramic Tile, Double Pane/Storm Window, Dining Room, Fireplace, French Doors, High Tech Cabling, Water Heater
Flooring Ceramic Tile, Hardwood
Fireplaces Number 1
Fireplaces Type Gas
Fireplace true
Appliance Dishwasher(s), Disposal, Dryer(s), Microwave(s), Refrigerator(s), Stove(s)/Range(s), Washer(s)
Exterior
Exterior Feature Brick
Garage Spaces 2.0
Amenities Available Deck, Fenced-Fully, Gas Available, High Speed Internet, Patio, Sprinkler System
View Y/N Yes
View Bay, Mountain(s), Sound, Territorial
Roof Type Shake
Garage Yes
Building
Lot Description Alley, Curbs, Paved, Sidewalk
Story One
Sewer Sewer Connected
Water Public
Architectural Style See Remarks
New Construction No
Schools
Elementary Schools Catharine Blaine K-8
Middle Schools Catharine Blaine K-8
High Schools Ballard High
School District Seattle
Others
Senior Community No
Acceptable Financing Conventional
Listing Terms Conventional
Read Less Info
Want to know what your home might be worth? Contact us for a FREE valuation!

Our team is ready to help you sell your home for the highest possible price ASAP

"Three Trees" icon indicates a listing provided courtesy of NWMLS.
GET MORE INFORMATION
Gini Anderson
Managing Broker | License ID: 27862
Managing Broker License ID: 27862


